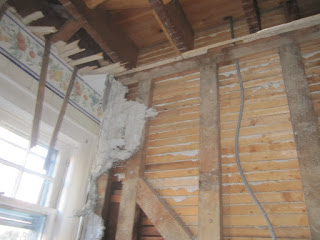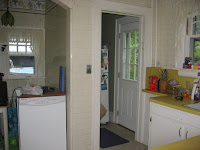Our wonderful architect didn't charge us for the staircase modification! Thank you Al Zaccone, our fantastic architect.
The door to the dining room was moved over a bit.
Our toilet is gone. New windows have been installed. The skylights in the backroom have been framed out.
Its amazing how much more open and spacious the entire room feels without all the ridiculous walls and awful layout.
Friday afternoon our power went out. Our crockpotted food was spoiled. Sigh. But, at least we are upgrading some of the electrical in our house, specifically an odd fuse panel.
The floor in the boys room feels bumpy/wavy. Its kind of odd. We *hope* it goes back to normal.
Major progress happened this week. Lots of decisions, lots of thought, lots of time, lots of energy...its great!
Sunday, February 26, 2012
Thursday, February 16, 2012
It's My Fault!
I was just thinking that demo was going to smoothly. Nothing bad was found in the walls.
We discovered the doorway we are putting in was originally there. The strange staircase was some new fangled addition. Nothing that's a big deal except...
When they built the staircase, they cut into one of the joists.
We discovered the doorway we are putting in was originally there. The strange staircase was some new fangled addition. Nothing that's a big deal except...
When they built the staircase, they cut into one of the joists.
The architect has plotted our next move - support the wall, add in engineered beams and reroute wiring. $1600 more! Great news! (hear the sarcasm?)
In addition, our sewer pipe from the upstairs bathroom runs right through the new doorway to the powder room. I'm sure a reroute will be costly. Luckily, money grows on trees...
Monday, February 13, 2012
It's Demo Time!
We started this morning with an empty kitchen, looking like this:
Shortly after, they tried moving the fridge to our temporary kitchen but couldn't fit past the sink. So, out came the tools and the kitchen looked like this:
At the end of the workday, the kitchen looked like this :
It's amazing what 8 hours of work can accomplish. Neither Logan nor Mackenzie would nap with the banging and clanging. Cody did and he is the most important napper. What will day 2 bring? Stay tuned!
Cody enjoyed climbing the staircase to nowhere (that will be demoed).
Shortly after, they tried moving the fridge to our temporary kitchen but couldn't fit past the sink. So, out came the tools and the kitchen looked like this:
At the end of the workday, the kitchen looked like this :
We found the beautiful original floor. Logan was so excited to see that and he was floored by the concept of one floor on top of another. Here is a picture of the beautiful (sarcasm) original floor:
It's amazing what 8 hours of work can accomplish. Neither Logan nor Mackenzie would nap with the banging and clanging. Cody did and he is the most important napper. What will day 2 bring? Stay tuned!
Saturday, February 11, 2012
The WHY
I thought I would explain a little about the WHY. Why are we remodeling our kitchen?
When we were house-hunting, we told the realtor we wanted the ugliest kitchen in town. We didn't want to deal with someone else's ugly remodel (and we saw plenty of those). We wanted to plan our own kitchen with our own taste.
We walked into our kitchen and saw:
Tacky yellow formica, cabinets that were literally falling apart, the fridge tucked into a tiny corner, a range with a 6" gap between it and the counter (making it easy for food and stuff to spill down there but still really hard to clean), a white, porcelain sink that does not clean (and clogged plumbing), ugly vinyl floor tiles, dysfunctional layout, ridiculous wallpaper border and old, non-functional windows.
Will our dreams be actualized? Stay tuned to watch our transformation!
When we were house-hunting, we told the realtor we wanted the ugliest kitchen in town. We didn't want to deal with someone else's ugly remodel (and we saw plenty of those). We wanted to plan our own kitchen with our own taste.
We walked into our kitchen and saw:
Tacky yellow formica, cabinets that were literally falling apart, the fridge tucked into a tiny corner, a range with a 6" gap between it and the counter (making it easy for food and stuff to spill down there but still really hard to clean), a white, porcelain sink that does not clean (and clogged plumbing), ugly vinyl floor tiles, dysfunctional layout, ridiculous wallpaper border and old, non-functional windows.
But we also saw an area that could be transformed into a spacious kitchen. We knew we could change the doorways and windows and cabinets...and load bearing walls to get a large, functional kitchen.
Will our dreams be actualized? Stay tuned to watch our transformation!
Thursday, February 9, 2012
Transforming Our Kitchen
Our kitchen is in shambles - quite literally. The doors are rotting, the drawers are falling apart, the pipes are full of tubercles and the fridge (that freezes produce) is tucked way in the corner where you can't see it. Its time to rip it all out and get something functional (pretty is just a bonus!).
Today we got great news - our permits are ready! Time for our kitchen transformation to begin. Mobilization begins on Monday. Here is our temporary kitchen setup:
Today we got great news - our permits are ready! Time for our kitchen transformation to begin. Mobilization begins on Monday. Here is our temporary kitchen setup:
We've got all the comforts of home - the minifridge my grandparents gave me when I started college, our microwaves, george foreman, crock pots, instant hot water urn, garbage can, paper goods and assorted food. The desk on the left is our "counter", the drawers hold utensil and in the middle are two bins of non-perishable food. No sink, but hey, you can't have everything!
Subscribe to:
Comments (Atom)












